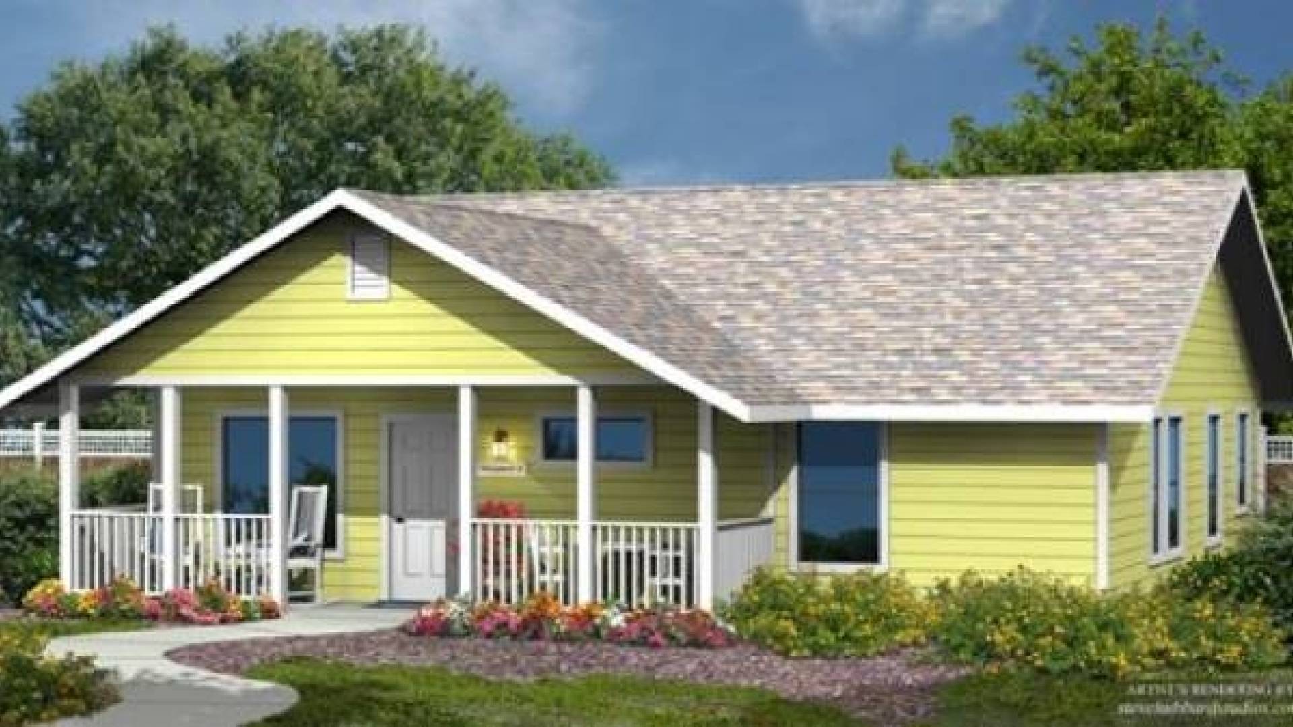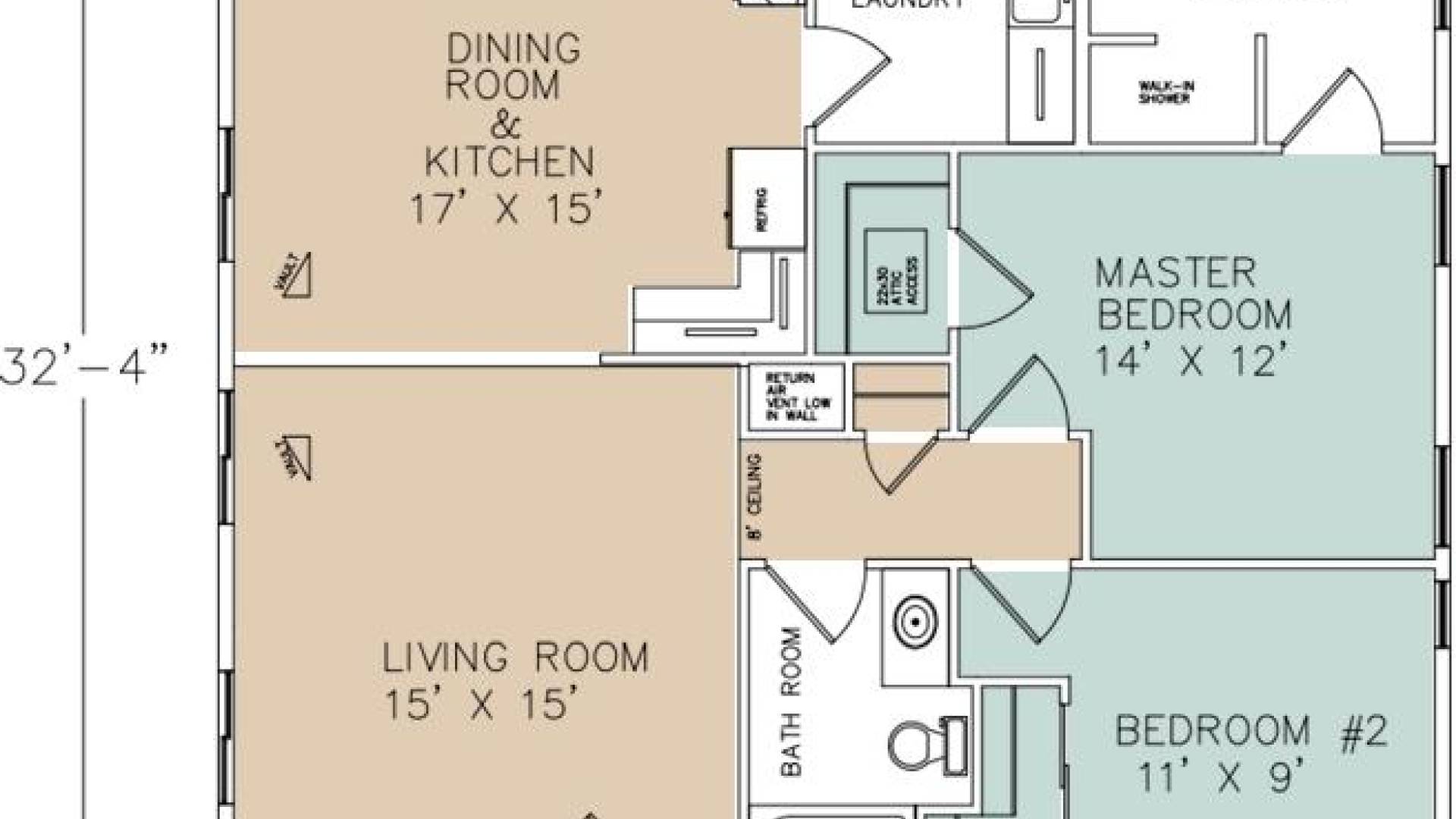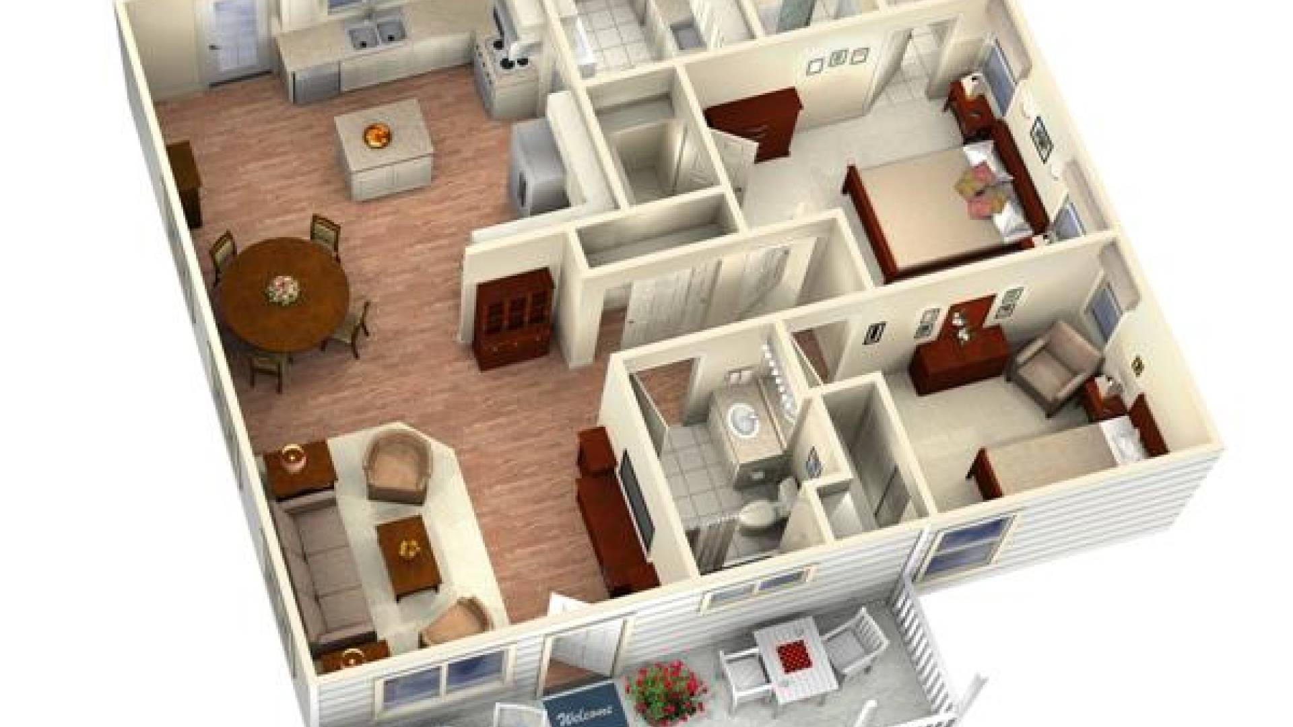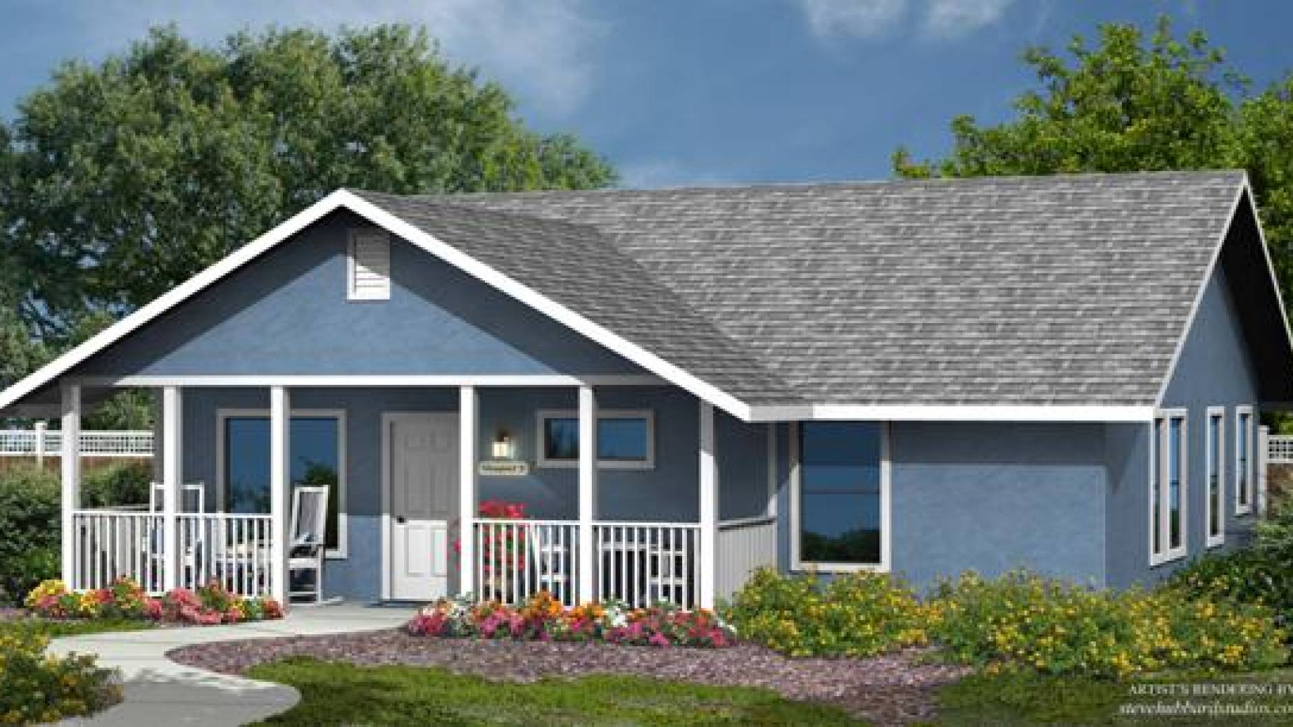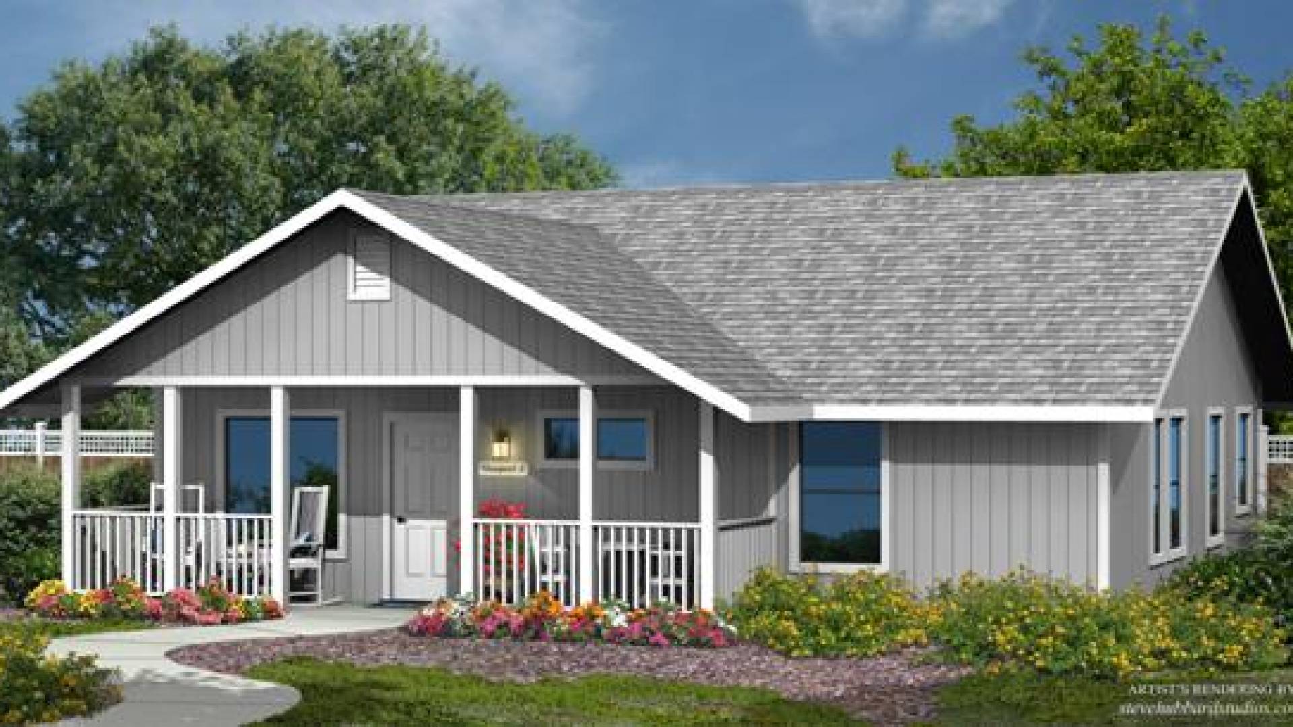Newport - Granny Flat
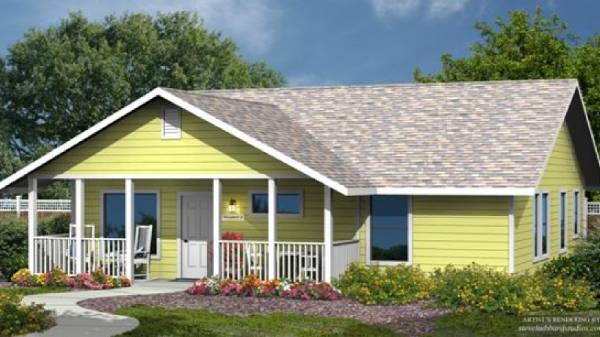
The Newport offers a spacious 1,196 square feet of living space. The front of the home boasts a generous, easily screened-in porch for sitting and enjoying the outdoors. The open-style living room and kitchen have vaulted ceilings. The kitchen is full-sized and adjoins a large laundry room with deep sink. The master bedroom is illuminated by two windows and includes a walk-in closet. Within the spacious bathroom is a walk-in shower. The Newport is designed to meet the needs of aging-in-place with a step-less entry and 36" wide doors and hallways. This pre-enginered plan makes a spacious and versatile ADU or Granny Unit. With three exterior styles (lap siding, stucco, and panel siding) the Newport can be finished to complement your lot's existing residence.
Panelized Kit Home Specs:
- Total Living Space: 1,196 ft² (111 m²)
- Bedrooms: 2
- Bathrooms: 2
- Garage: N/A
- Ceiling Height: 8'
- Covered Porch: 159 ft²
- Home Plan Cost: Included (February 2026)
- Building Kit Cost: $68,670 (February 2026)
- Style: 1 Story
- Minimum Payment: $4,800


