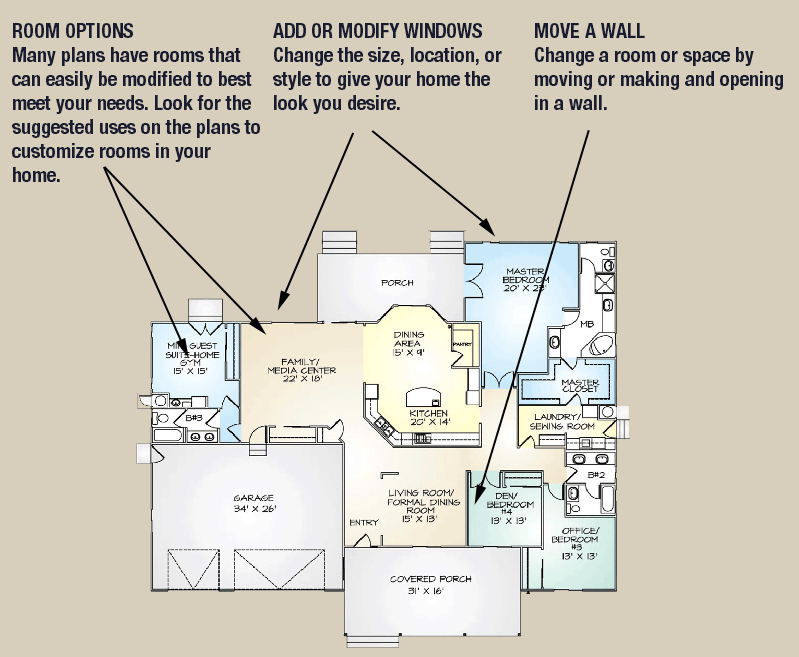Pacific Modern Homes, Inc. (PMHI) plans are computer designed, which gives us the flexibility to change almost any plan. PMHI plans can be modified and personalized to best meet your needs, personal taste and style. From changing or adding a window, reversing the plan, modifying rooms, to moving walls and much more. Your home can be customized and personalized to become your dream home. The first step toward modifying one of our plans is to simply request the free plan review set for the plan you'd like to modify, note the desired changes and send them on to your local PMHI dealer. They'll get back to you with the cost to make the changes you want.
How to request a Free Plan Review Set:
While viewing any of our plans click on “Request Free Plan Review Set”. After selecting a window will pop-up. After you complete the Free Plan Review set request form we’ll send you an electronic version of a fully dimensioned floor plan and all 4 exterior elevations by e-mail. In addition to viewing it on your computer you are welcome to have a local print service print the pages out full sized (commonly 24” X 36”) to help with the following:
Interior & Exterior Space Planning
Measure for furniture placement and even stake out the building footprint for the ideal placement on your building site.
All Four Exterior Elevations
See what all four sides of the building looks like.
Building Cost Estimates
With our fully dimensioned plan you can get much of your interior finish picked out and arrive at an anticipated budget for these items.



