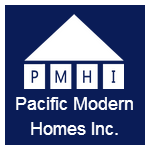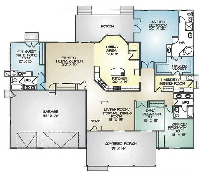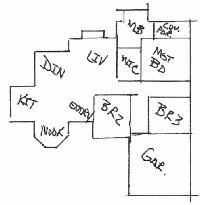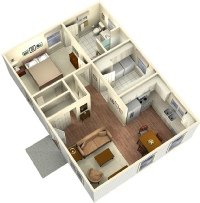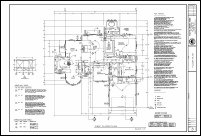1 Story Modular, Manufactured, Prefab, Kit Homes - 1 to 3 Bedrooms (600-2000 Sq ft)
Welcome to our diverse collection of 1 Story Homes ranging from 600 to 2,000 sq ft, each meticulously designed to suit various lifestyles. Whether you're looking for small or spacious options, we offer a wide array of modular homes, manufactured homes, prefab homes, and kit homes to cater to your preferences. Explore the charming simplicity of our Small 1 Bedroom homes like "The Maywood'' or "Meadow View," perfect for compact living. Transition to larger spaces with 2 Bedroom homes like "Portola'' or "Newport," and discover the convenience of 3 Bedroom homes like "Santa Fe" or "Riverbend," offering ample room for family and guests. Our prebuilt homes ensure a seamless and efficient process, allowing you to choose from a variety of styles and sizes. Dive into the PDFs and floor plans to envision your dream home. Embrace the versatility of 1 Story Homes that fit your unique needs, from tiny to spacious, we have it all.
Discover 1 Story Homes (2,000 to 4,500 sq ft): Modular, Manufactured, Prefab, & Kit Homes (3 to 6 Bedrooms)
Explore our exclusive collection of 1 Story Homes, ranging from 2,000 to 4,500 sq ft, meticulously crafted by Pacific Modern Homes. Whether you're seeking modular homes, manufactured homes, prefab homes, or kit homes, our diverse range has you covered. Discover the spacious elegance of homes like "New Haven" and "Brentwood," each offering 3 bedrooms and distinct styles. Dive into the luxurious living of "Phoenix," a sprawling 6-bedroom masterpiece with 4 bathrooms and a 3-car garage. Whether it's the modern design of "Avalon" or the timeless appeal of "Astoria," our prebuilt homes cater to various tastes. Find the perfect 1 story home for your lifestyle, featuring open floor plans, carefully designed bedrooms, and stylish bathrooms. Download the PDFs and view the floorplans to envision your dream home, where comfort and sophistication meet seamlessly. Explore our collection and find the ideal modular, manufactured, prefab, or kit home that suits your taste and preferences.
Discover 2 Story Homes (1,600 to 3,500 sq ft.): Modular, Manufactured, Prefab, & Kit Homes
Explore our exquisite collection of 2 Story Homes, ranging from 1,600 to 3,500 sq ft, meticulously designed by Pacific Modern Homes. Whether you're in search of modular homes, manufactured homes, prefab homes, or kit homes, our diverse range caters to every taste. Dive into the charm of homes like "Westlake" and "Woodbridge," offering 3 bedrooms and stylish 2-story living. Experience the spacious elegance of "El Dorado" with 4 bedrooms plus a bonus room and a 3-car garage. From the modern design of "Rockport" to the classic appeal of "Manchester," our 2-story prebuilt homes provide options for various lifestyles. Download the PDFs and view the floorplans to envision your dream home, where comfort and sophistication blend seamlessly. Explore our collection and find the ideal modular, manufactured, prefab, or kit home that suits your taste and preferences in the realm of 2-story living.
Cabins & Chalets: Cozy Retreats from 600 to 2,000 Sq Ft
Discover the charm of Cabins & Chalets in our collection, ranging from 600 to 2,000 sq ft. Explore the cozy simplicity of one-story options like "Meadow View" and "Portola," offering 1 to 2 bedrooms and stylish living spaces. Dive into the unique design of "Auburn Chalet," a 2-story retreat with 3 bedrooms plus a loft, perfect for a larger getaway. Embrace the natural beauty of "Lake View" and "Camino," each providing a blend of comfort and nature. For those seeking a versatile 2-story option, "Austin" delivers a perfect balance with 1 bedroom and a 2-car garage. Download the PDFs and view the floorplans to envision your dream cabin or chalet, where every design reflects the serenity of its surroundings.
Granny Flat or Granny Pods for Sale: Cozy 1-Bedroom to Spacious 2-Bedroom Prefab Granny Homes
Discover our diverse selection of Granny Flats for sale, ranging from 600 to 1,200 sq ft, designed to cater to various needs. Explore the simplicity of one-story living with options like "The Maywood'' and "Sonoma," offering 1-bedroom layouts ideal for a cozy retreat. Opt for versatile 2-bedroom Granny Flats like "Newport'' and "Bodega," combining style and functionality. Our Granny Flats, such as "Lake View'' and "Camino," embrace flexible living spaces, perfect for various lifestyles. Customize your Granny Flat experience with options like "Portola'' and "Meadow View," providing unique floor plans and adaptable designs. Whether you're in search of prefab Granny Pods or Granny Flat kit homes, our collection has you covered. Download the PDFs and explore the floorplans to find the perfect Granny Flat, a comfortable and stylish living solution tailored to your preferences.
The Stylish Barns & Garages: 2-Story Living, Practical Garages, and More
Explore our collection of Barns & Garages, designed to complement your property with both style and functionality. The "Austin" barn, with its 2 stories, offers 650 sq ft of livable space, including 1 bedroom and 1 bathroom, making it a versatile addition to your property. The "El Grande" brings a spacious 2-story design with 650 sq ft, perfect for a customizable space to suit your needs. If you're looking for a practical and efficient garage, choose from options like "Garage A" and "Garage B," both providing 576 sq ft of space for 2 cars. Whether you need extra storage, a workshop, or a stylish garage, our Barns & Garages offer diverse solutions to enhance your property.
