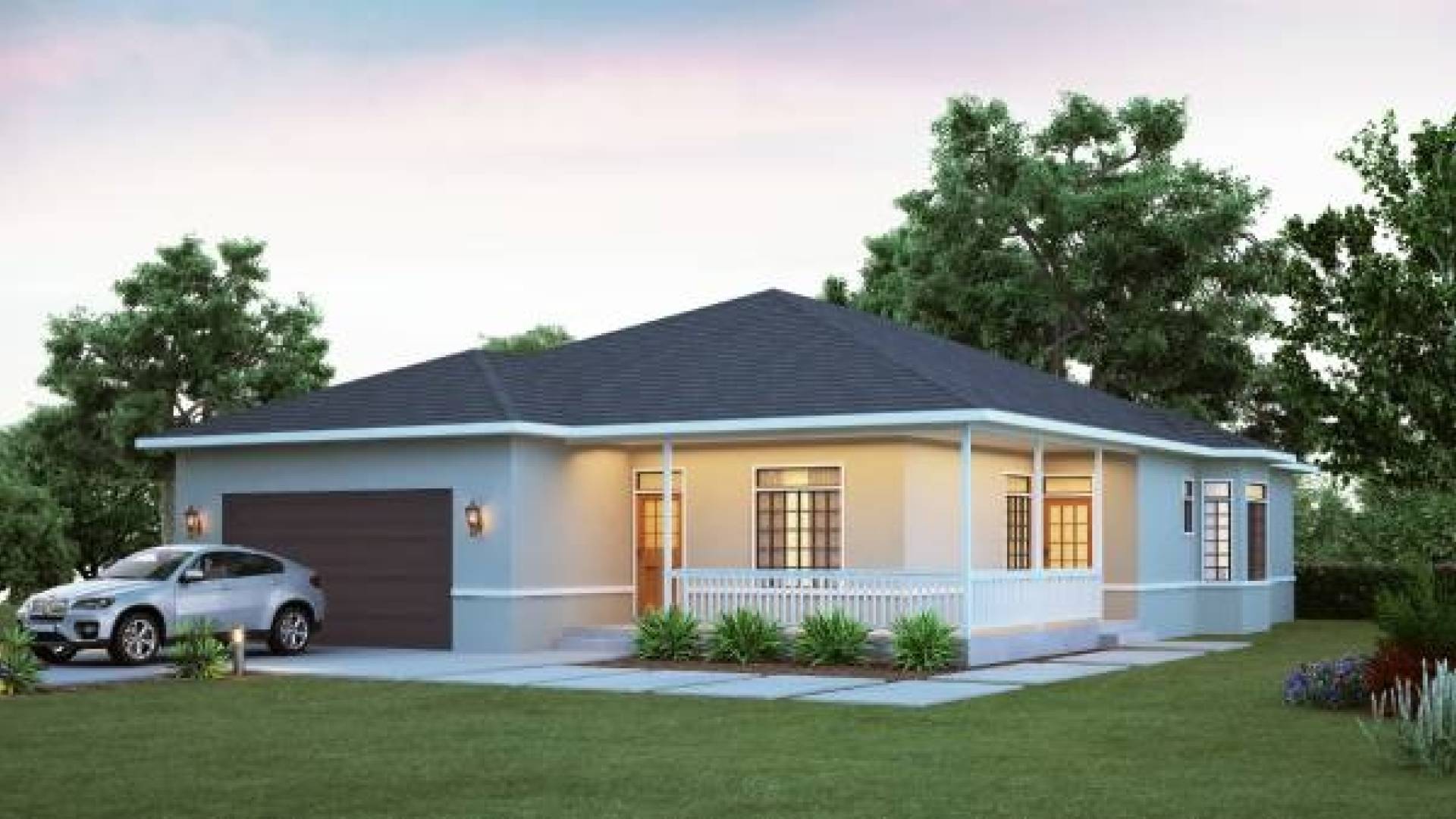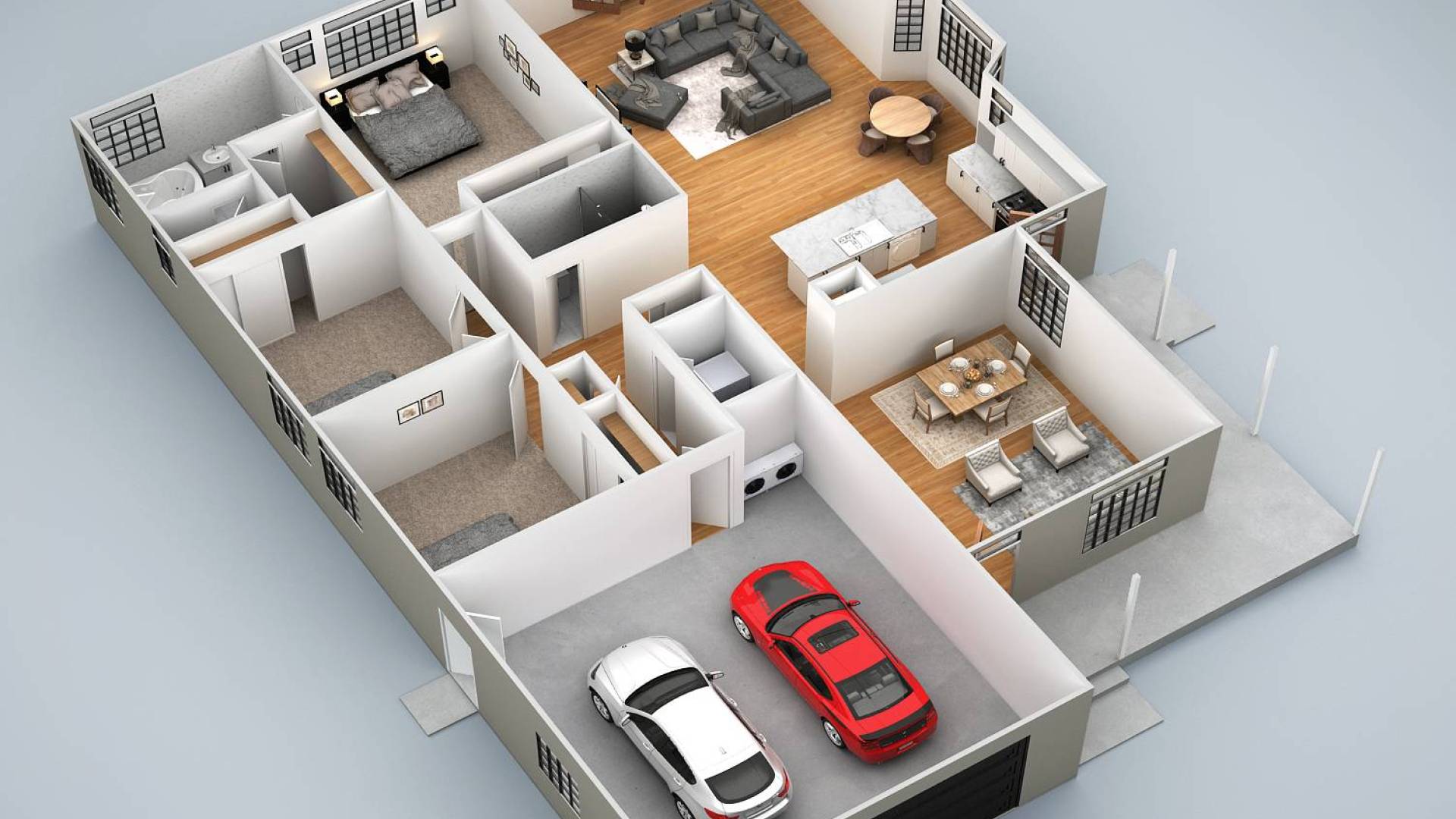New Haven

Ten-foot ceilings and a generous floor plan have been designed to create both volume and space in the New Haven. This panelized kit home has a wide wrap-around porch that provides a relaxing venue for outside entertaining with shade for the front dining area and living room. Separate living areas in the front and back of the home offer ample space for gatherings. The kitchen opens into a full nook that flows into the family room. A separate door leads from the kitchen to the front porch, making for quick and easy access. The second bedroom can be easily modified to function as a master bedroom retreat or den, or it can be opened up to create a large living area or bedroom.
Panelized Kit Home Specs:
- Total Living Space: 2,097 ft² (195 m²)
- Bedrooms: 3
- Bathrooms: 2
- Garage: 2 Car
- Ceiling Height: 10’
- Covered Porch: 242 ft² (22 m²)
- Home Plan Cost: Included (January 2026)
- Building Kit Cost: $121,062 (January 2026)
- Style: 1 Story
- Minimum Payment: $5,800
Want More Information?
FAQs:
Prefab homes provide you with the benefits of improved quality control, better energy efficiency, faster build times, cost-effectiveness, and customization.








