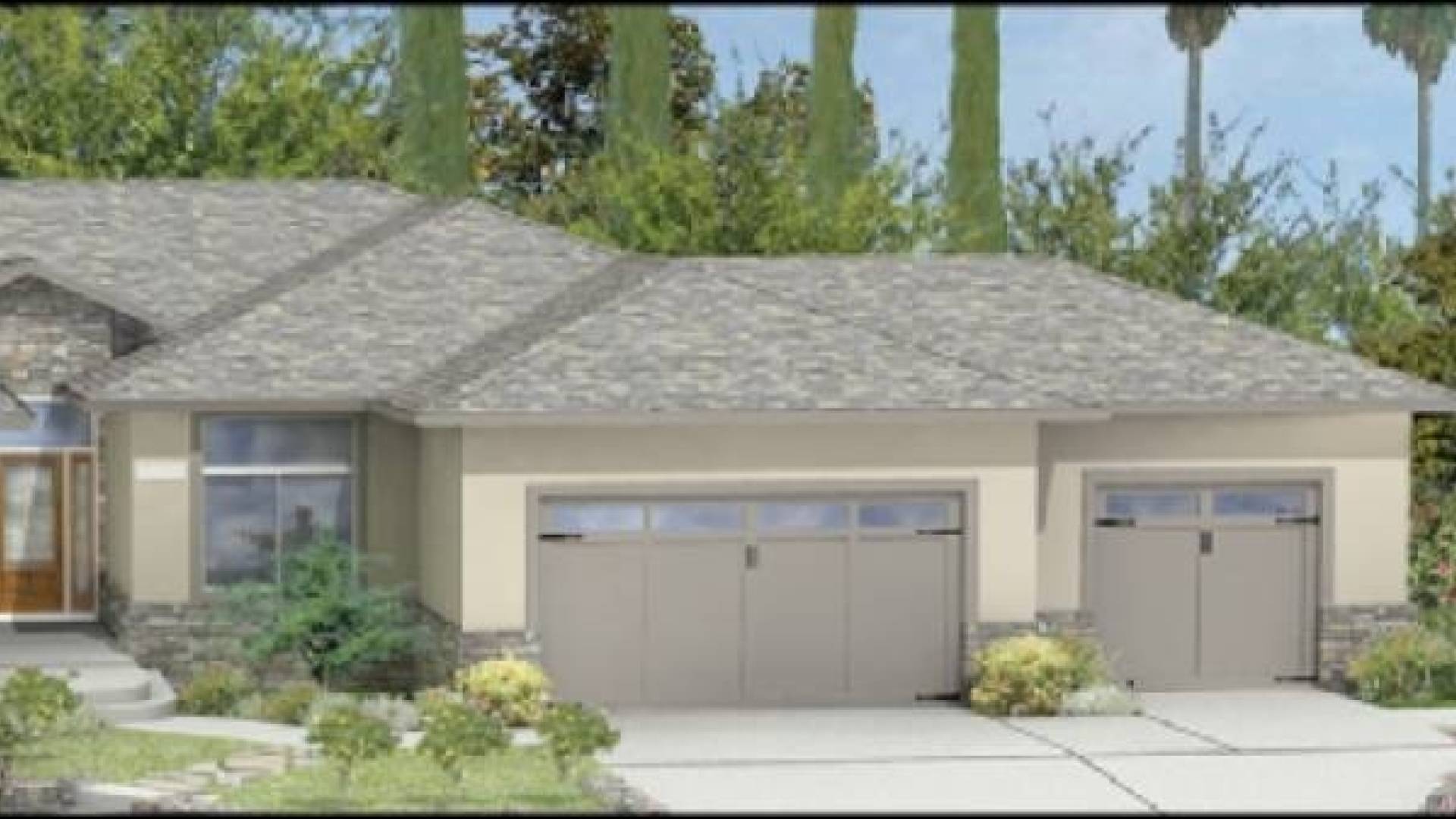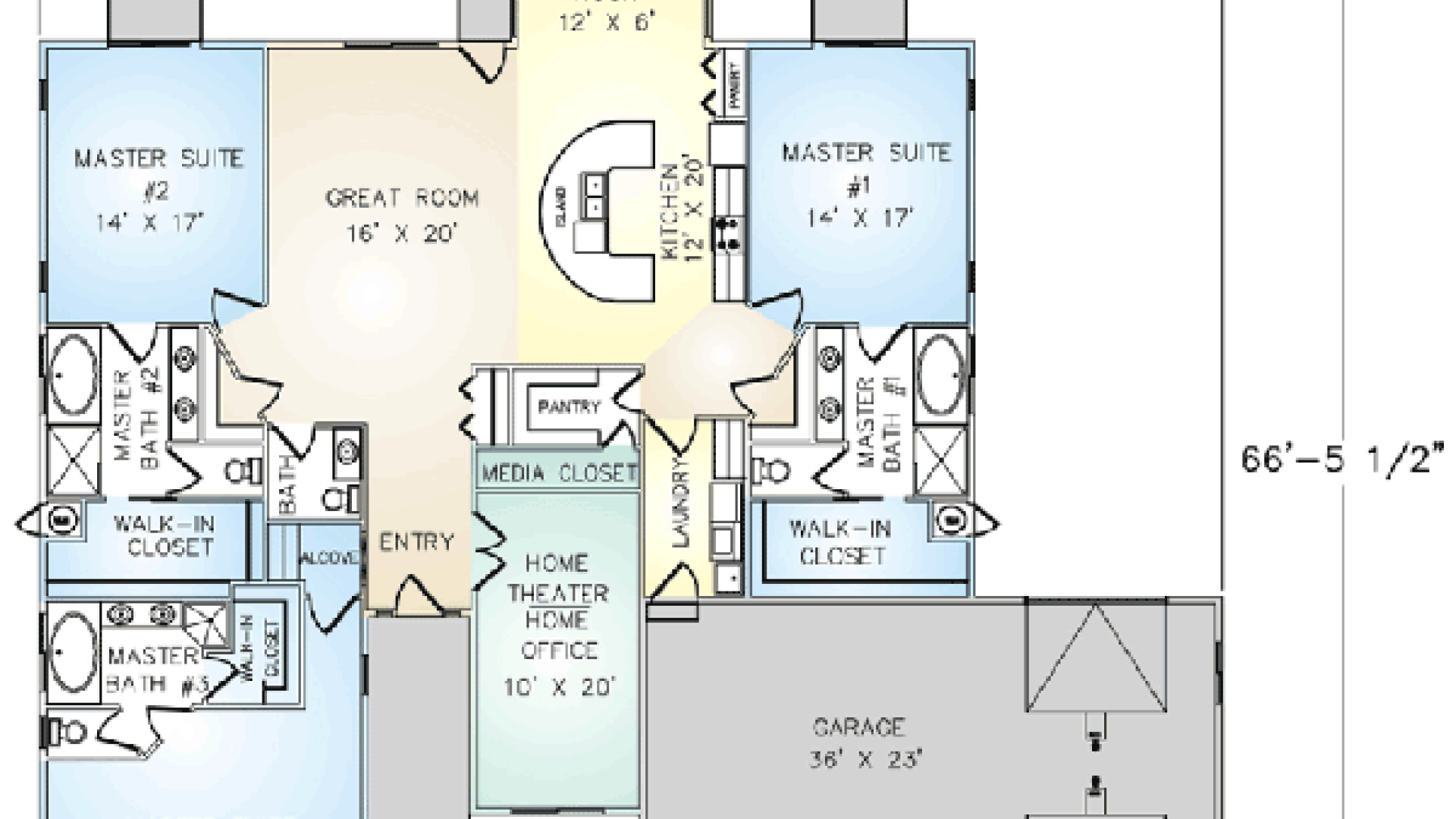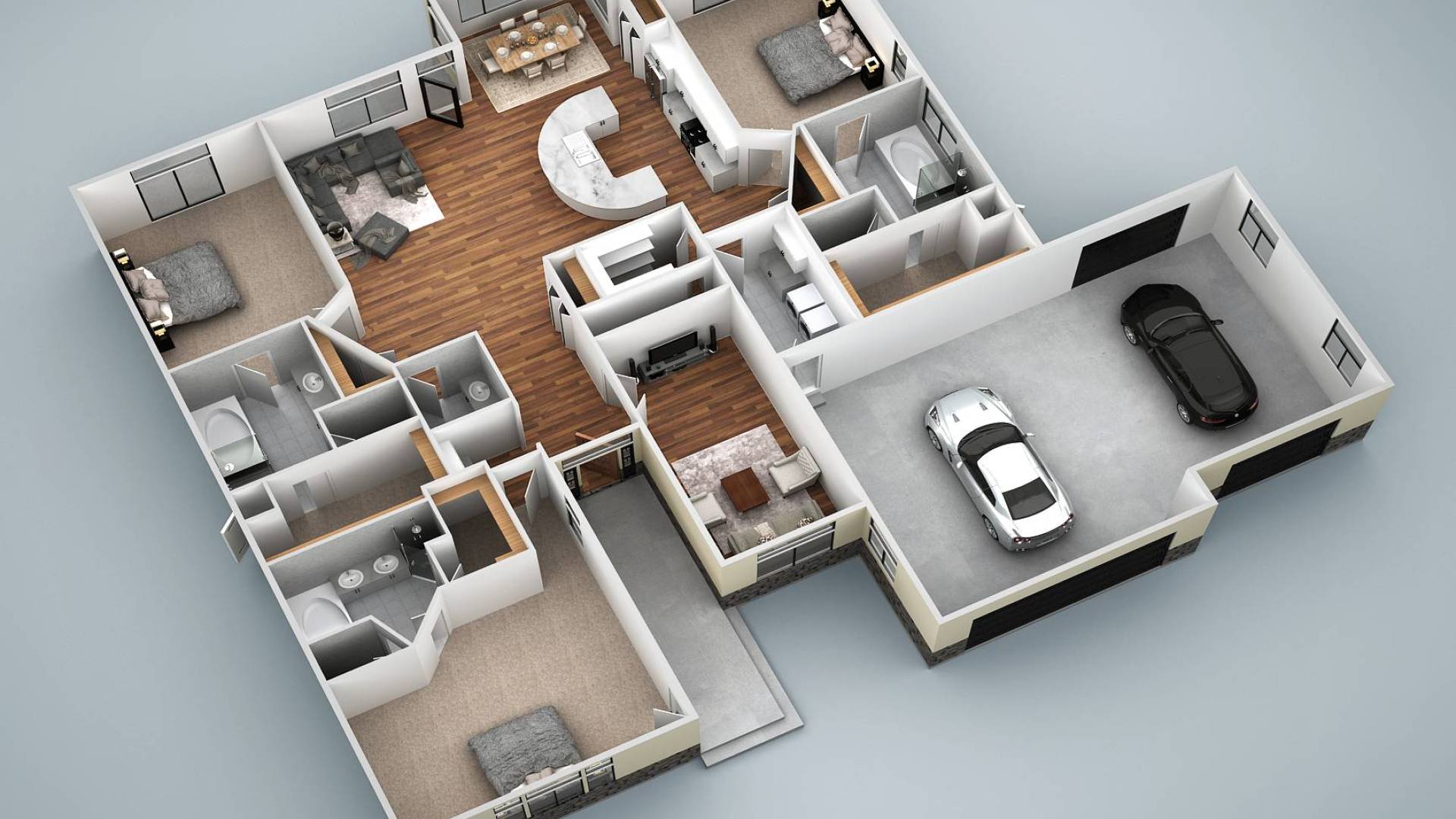Montecito

The Montecito panelized kit home is a modern design with multiple master suites branching away from a central dining and entertainment area. Each suite contains a full bath, with generous storage space provided by a walk-in closet. Ten-foot volume ceilings allow a more open feel throughout the house. The plan includes a closed-off media room with a separate closet for wiring and hardware accessibility. The expanded garage features a drive-through and room for multiple vehicles.
Plan for about 6 to 8 days. Numbered wall panels and roof trusses speed onsite work; timing varies by crew, site, and weather.
Panelized Kit Home Specs:
- Total Living Space: 2,928 ft² (272 m²)
- Bedrooms: 3 Mst. Suite
- Bathrooms: 3½
- Garage: 3 Car
- Ceiling Height: 10’
- Covered Porch: N/A
- Home Plan Cost: Included (January 2026)
- Building Kit Cost: $172,539 (January 2026)
- Style: 1 Story
- Minimum Payment: $6,600
Want More Information?
FAQs:
Prefab homes provide you with the benefits of improved quality control, better energy efficiency, faster build times, cost-effectiveness, and customization.
Contact Us
We will contact you and draw up requirements for the project and estimate.








