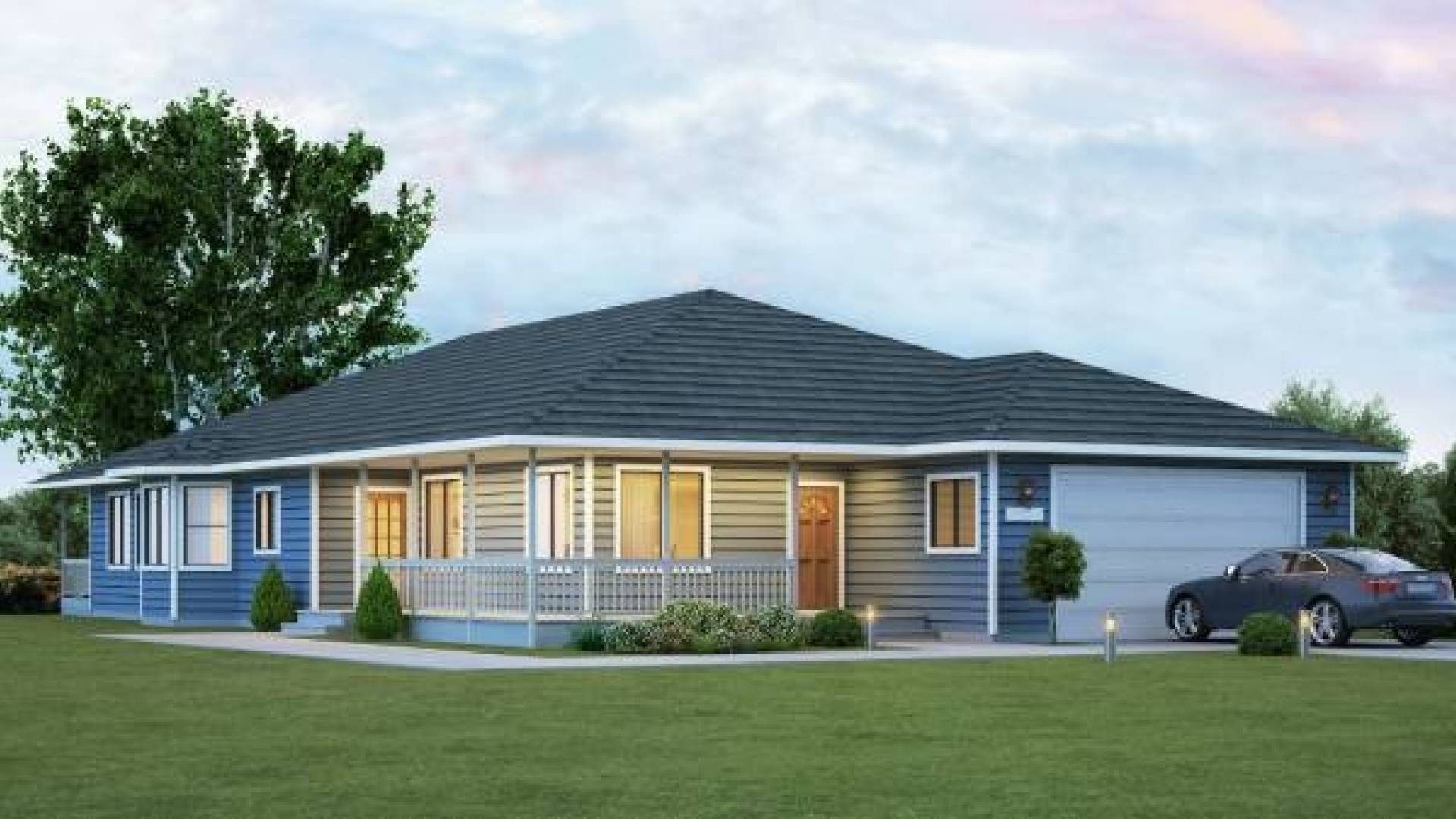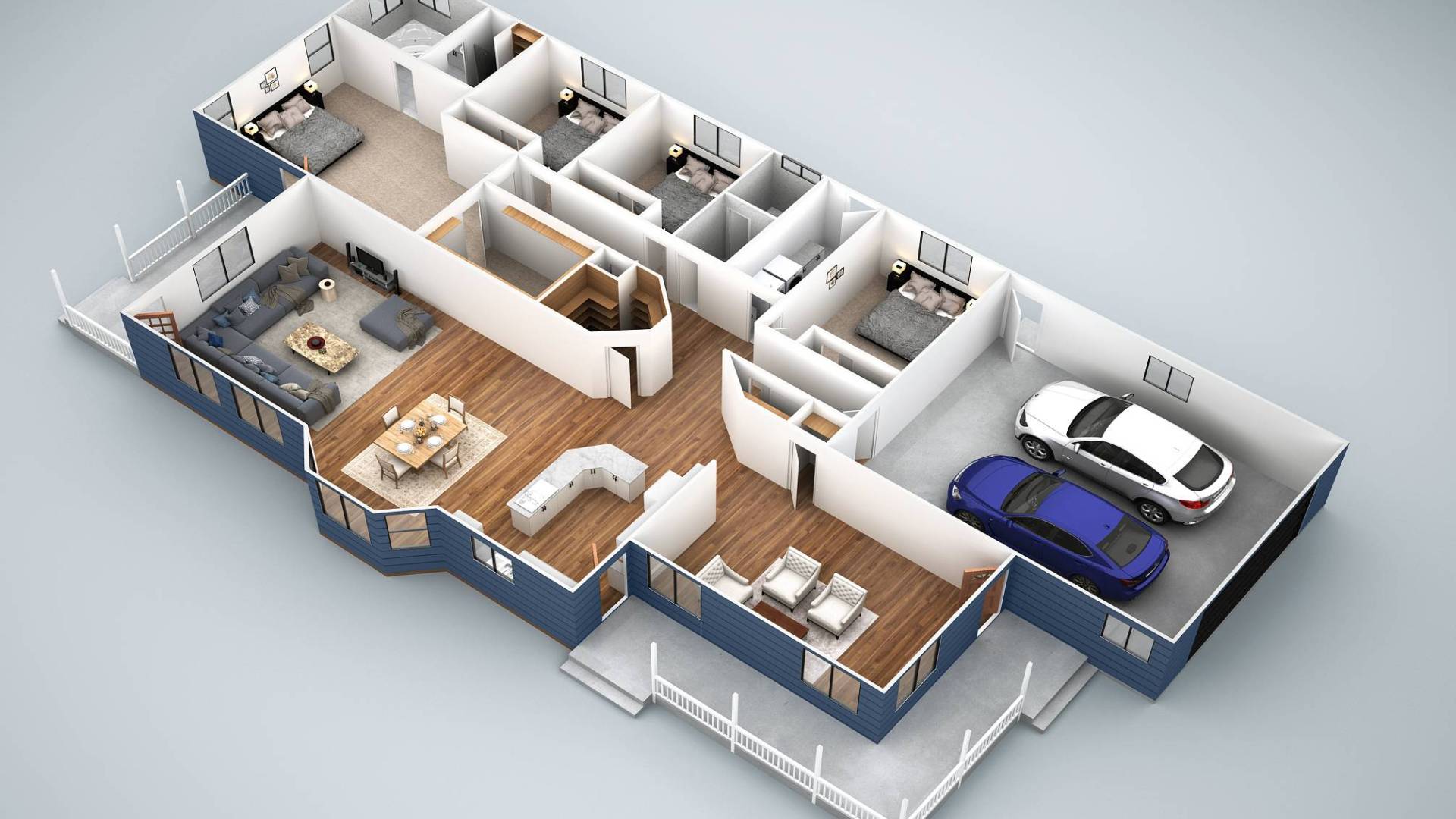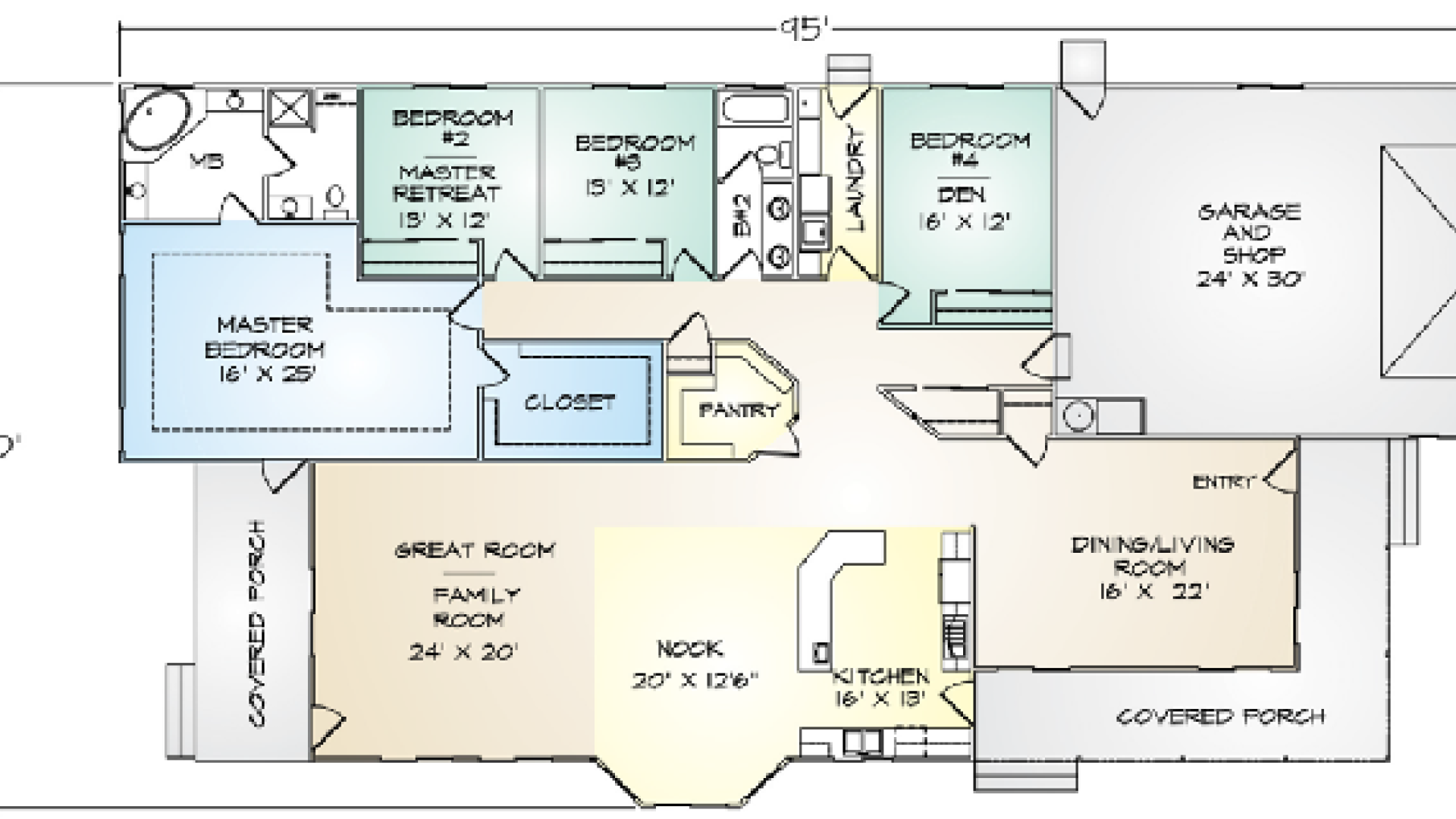Mendocino

Especially designed for a deep lot, the Mendocino panelized kit home offers an attractive combination of space and convenience. The corner porch is easily accessed from the front and side yards as well as from the front and kitchen doors. Centrally located, the full-sized kitchen and nook feature a large walk-in pantry, breakfast bar, and island. Nine-foot ceilings accentuate the sheer size of the Mendocino. An extra-large laundry room enjoys both interior and exterior doors. The master suite has space for a desk, or media area, in addition to a large walk-in closet. Private access to the covered rear porch and a multi-use master bathroom featuring two separate rooms are additional highlights of this plan. Bedrooms three and four can be altered to serve as a den, master retreat, or joined to create a single, large bedroom. The two-car garage has an extra ten feet of depth that can be used for storage or a work bench, or it can easily be modified for use as a bonus room.
Panelized Kit Home Specs:
- Total Living Space: 3,027 ft² (281 m²)
- Bedrooms: 4
- Bathrooms: 2
- Garage: 2 Car
- Ceiling Height: 9’
- Covered Porch: 447 ft² (42 m²)
- Home Plan Cost: Included (January 2026)
- Building Kit Cost: $153,451 (January 2026)
- Style: 1 Story
- Minimum Payment: $6,900
Want More Information?
FAQs:
Prefab homes provide you with the benefits of improved quality control, better energy efficiency, faster build times, cost-effectiveness, and customization.








